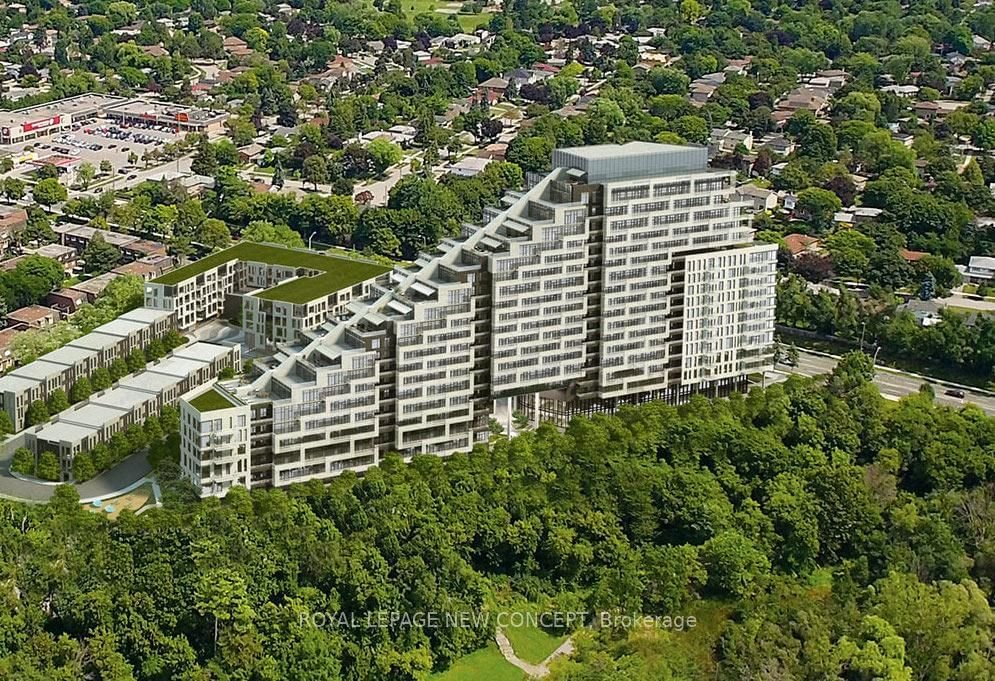$1,099,000
$*,***,***
2+1-Bed
2-Bath
900-999 Sq. ft
Listed on 1/30/24
Listed by ROYAL LEPAGE NEW CONCEPT
Tridel's Spacious 2 Bedrms + Den With Large Balcony. Spectacular Unobstructed South Views. Functional Floor Plans, Open Concept Living Space, Floor To Ceiling Windows, Modern Kitchen, Quartz Countertops, Contemporary Soft Close Cabinetry. Minutes To Ravine & Trail, Shopping, Restaurant, Subway, Ikea, Hospital, Fairview Mall & Bayview Village, Hwy 401/404. Amenities: Party Room, Dining Areas, Indoor And Outdoor Pool, Theatre, Fitness Centre, Hot Tub And More. 911 Sq.ft With Full Balcony.
S/S Appliances; Freeze, Stove, Oven, Dishwasher, Microwave, Washer, Dryer. All Elf's & Window Coverings. Internet Incl In Maintenance Fees!
To view this property's sale price history please sign in or register
| List Date | List Price | Last Status | Sold Date | Sold Price | Days on Market |
|---|---|---|---|---|---|
| XXX | XXX | XXX | XXX | XXX | XXX |
| XXX | XXX | XXX | XXX | XXX | XXX |
C8032462
Condo Apt, Apartment
900-999
6
2+1
2
1
Underground
1
Owned
0-5
Central Air
N
Concrete
Forced Air
N
Open
$4,246.60 (2023)
Y
TSCC
2938
S
Owned
Restrict
Del Property Management
11
Y
$637.86
Exercise Room, Games Room, Gym, Indoor Pool, Media Room, Party/Meeting Room
